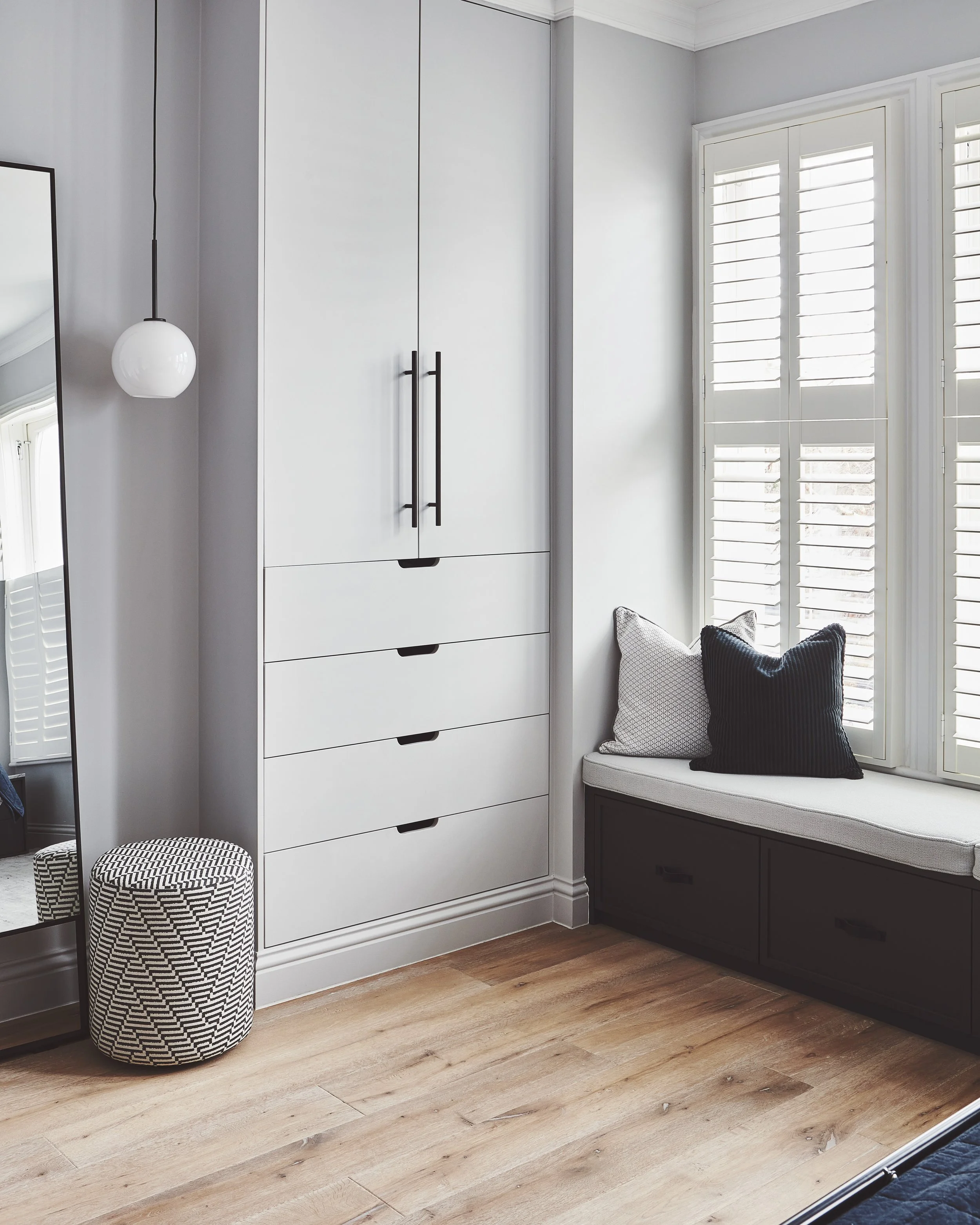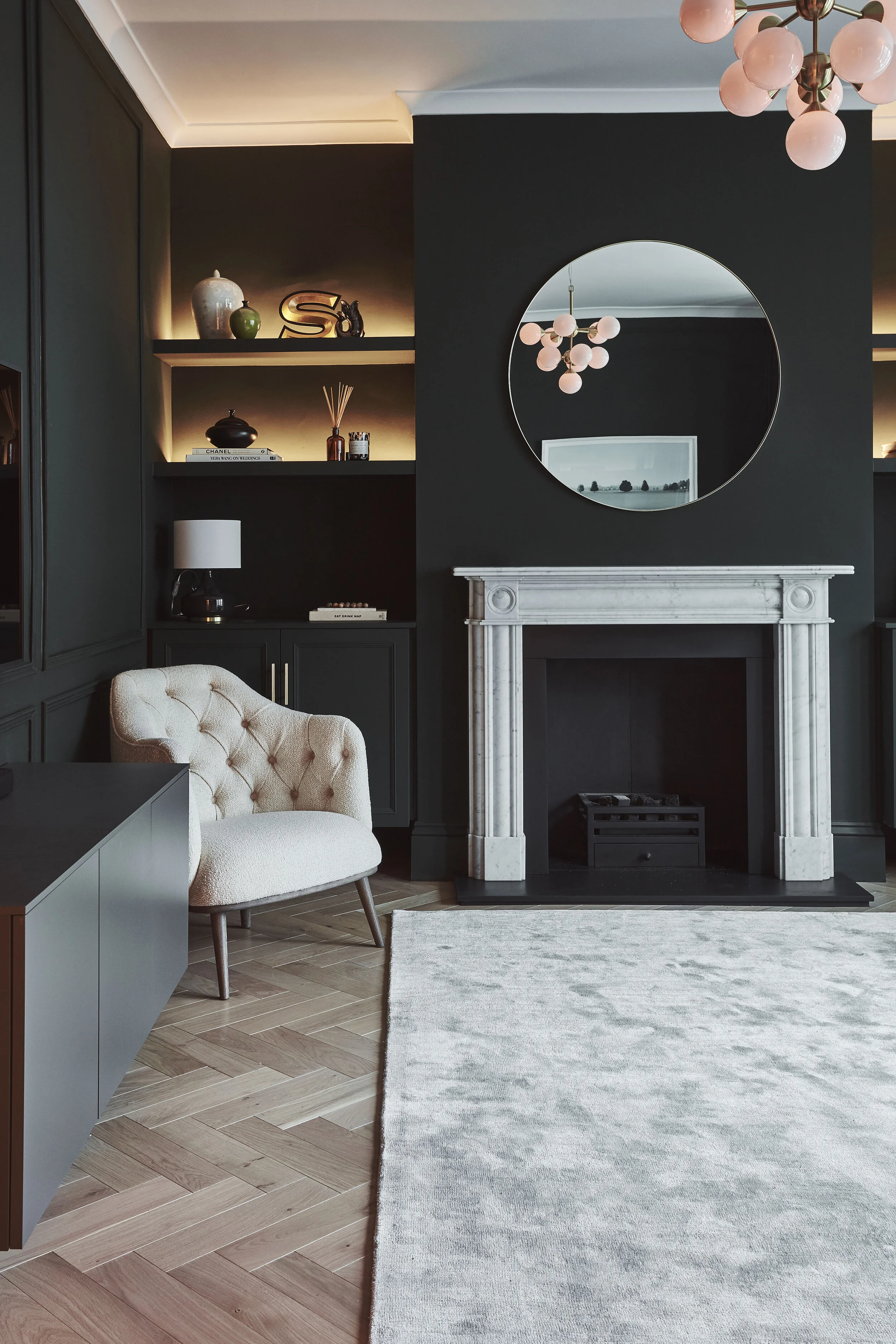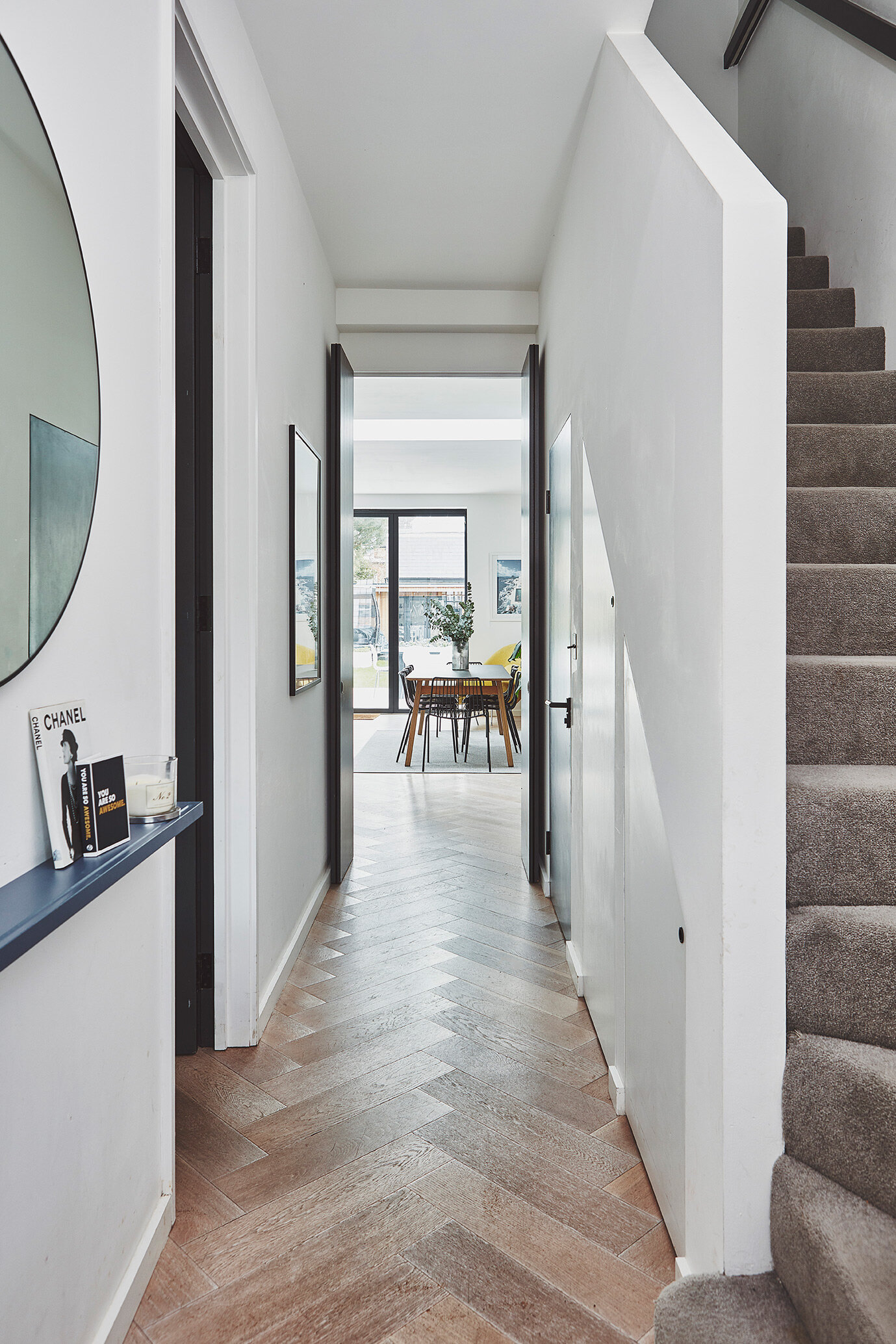Master Suite and Family Living room
This beautiful double fronted house didn’t need a full refurbishment. We worked closely with the client to create the perfect master suite, focusing on the wardrobe and the beautiful bathroom. We then turned our attention to the family living room creating a dark, cosy space with the perfect layout of 2 facing sofas and fireplace and television.
Full Renovation of Terrace House
Having been renovated by the client over 10 years ago, they were ready for another project! The original features of this beautiful house were accentuated by adding panelling, chevron flooring etc. Whilst adhering to the traditional features, we modernised the functionality of the house with 2 beautiful bathrooms and the perfect utility room including a doggy shower!
Full Renovation of Terrace House
Having been neglected for many years, we decided to completely gut the 1930's terrace house and create a clean, contemporary family home. Few original features remained so the house was opened up on the ground floor creating a huge family kitchen separated from the more formal front sitting room by floor to ceiling pocket doors. The master suite takes over the top floor of the house with a dressing room and bathroom behind a half height wall and a freestanding bath looking out to the garden.
Renovation of a Victorian Family Home
Our clients had lived in the property and only restored the living rooms, when they decided to embark on a full restoration. The clients and their Architects Draw had a clear idea of what the build materials would be. We worked on the interior layouts and finishes throughout the property including kitchen, living rooms, bathrooms and bedrooms. The choice of materials created bold interiors which compliment the build.
Updating the Kitchen of a Family Home
Our client decided to update the kitchen of their new home. The existing units were repainted and a new marble worktop, splash back and shelves added to create a fresh, almost new kitchen. On the opposing wall we designed the bespoke joinery unit for further storage, a bar and a neat desk area hidden behind pocket doors. The utility room was redesigned to provide the extensive storage required by the client, creating a much more functional space than they previously had.
Decorating and Furnishing of a Victorian Family Home
The brief for the project was to redecorate and furnish a large family home which had been untouched for several years. The clients wanted to revamp the existing kitchen, with the view to replace it a few years down the line, decorate all the bedrooms, living room, playroom and create a new master en suite bathroom. A beautiful, traditional wallpaper and walnut parquet flooring has restored the grandeur of the entrance hall. We commissioned bespoke joinery in the sitting room to create a bar area and in the playroom to provide extensive toy storage and bookshelves.
Furnishing of a Luxury Apartment
The brief for the project was to fully furnish a new build high specification apartment for clients who live out of town to create a luxurious living space for weekends and holidays. A combination of furniture by Minotti, Poliform and Ligne Roset, along with bespoke pieces by Tom Faulkner, and rich fabrics and soft furnishings give the once blank space a luxury hotel feel.
Ground Floor Renovation of Semi-detatched House
The client brief was to renovate the huge ground floor of a period property to create a contemporary family home. The back of the house was opened up creating a family kitchen, dining area and spacious TV snug with the more formal sitting room at the front of the house. The kitchen design incorporates a clever hidden breakfast unit, larder cupboard and large peninsula. An oriel window, skylights over the kitchen and ultra slim framed sliding doors create a beautifully light, open space.
Kitchen in Victorian House Renovation
This Victorian semi-detached house was completely renovated and extended. The clients wanted a big, open planned kitchen diner. The bold black units and arabescato marble worktop and shelf, with no wall units, give the space a fresh, contemporary feel. The floor is a poured microcrete surface to give the effect of polished concrete.
Furnishing of Victorian Terrace House
Existing clients had recently moved into a newly renovated terrace house by London based architects Minale & Mann. We brought together the furnishings we had designed for their previous home with newly sourced furniture to compliment the beautifully designed new house. We commissioned several bespoke pieces including marble side tables, the desk and bookshelves in the study.
Kitchen Extension of Period Property
We were asked by the clients to design a new kitchen extension to create a bright, practical and sociable kitchen/family room. We worked alongside Quad Architects to design a space which would achieve the optimum layout for the footprint of the ground floor. The bespoke kitchen was designed by Stanza and made by Create Bespoke Beauty.
Ground Floor and Loft Extension of Period Property
Having lived in the property for many years the clients had considered moving area but eventually decided to restore their existing property and stay in up and coming Tooting Bec. The new master suite in the loft and the open plan kitchen/living/dining area on the ground floor mean that the clients now have a beautiful, calm, clean living space for their family and friends.
Revamp of Period Property Ground Floor
Having decided against replacing their solid wood kitchen, the clients brief to us was to revamp the kitchen and ground floor of a Victorian terraced house. The kitchen cabinets were painted, worktops replaced and a new tiled floor laid throughout. The redecoration and new furnishings have created a fresh, modern space without having to undertake any building works or kitchen replacement.
Renovation of Basement Flat
The client brief was to refurbish a dark basement flat on a tight budget to create a light, clean space for resale. The kitchen and bathroom were updated with white walls, units and marble. Bespoke wardrobes were fitted for maximum storage in both bedrooms. We also commissioned bespoke marble coffee and side tables.


















































































































































































































































































